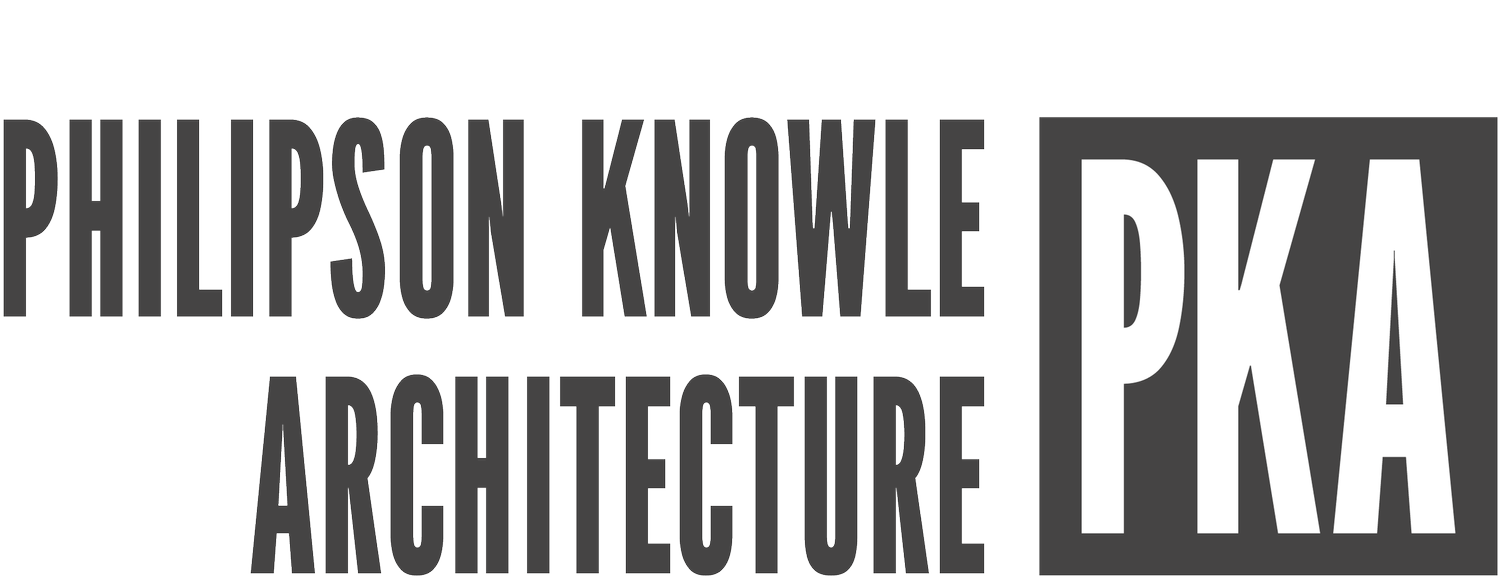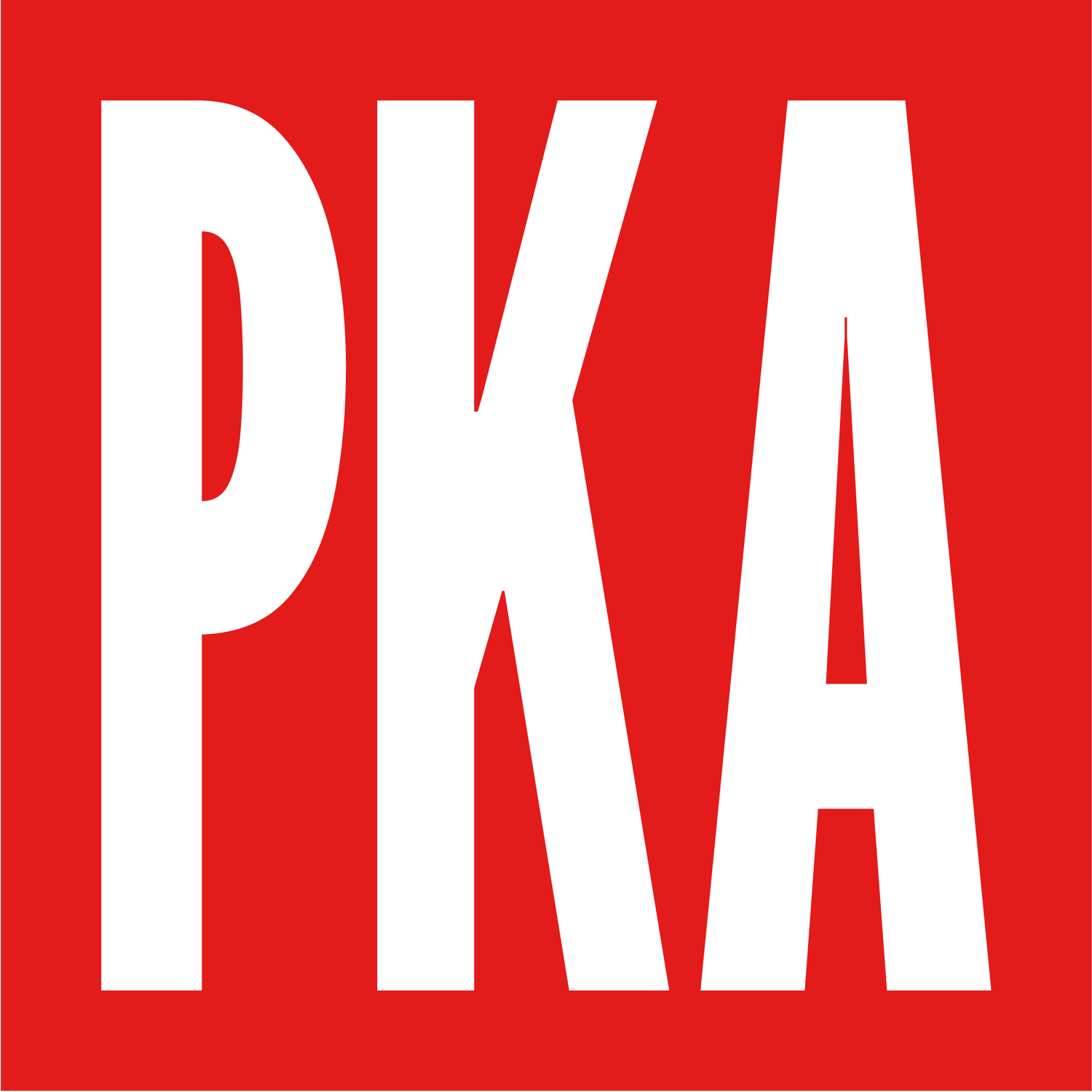Image: James Holyoak
Town Council Building
Proposals for a development comprising library, auditorium, council chamber and incubation office accommodation within a one stop shop mixed use building that would form the new heart of a growing community.
Accommodation is spread across three floors in an L-shape plan that forms two sides of the proposed market square. A central atrium space provides the core to the facilities promoting social interaction between users within a healthy naturally ventilated and lit, triple height volume. The atrium creates a visible and physical link between the market square, through the town council building to the country park beyond. The extended atrium roof partially covers the market plaza and creates a simple backdrop for community expression on the public façade of this significant town centre facility.
A palette of simple material creates a building with clean lines, crisp details and a restrained aesthetic.







