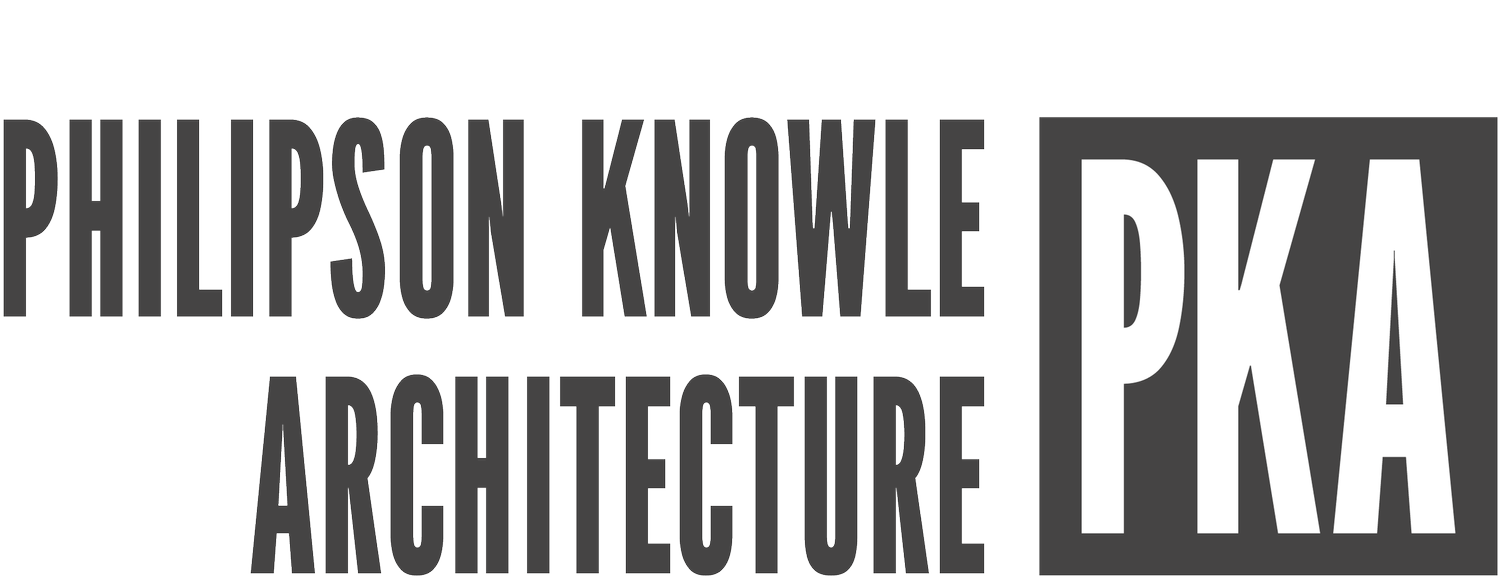Millstone Cottage
Proposals for a new single storey cottage for a private owner, within a Conservation Area to provide a new fully accessible and sustainable home.
The layout responds to a number of site constraints and reflects the linear format of infill development in the vicinity.
Comprising a simple rectangle running approximately north south and with a westerly aspect, the proposed cottage and the existing stone wall structure to the western boundary form an enclosed private courtyard garden.The courtyard elevations include full height sliding bi-fold doors to the living / dining space and bedroom blurring boundaries between inside and out.








