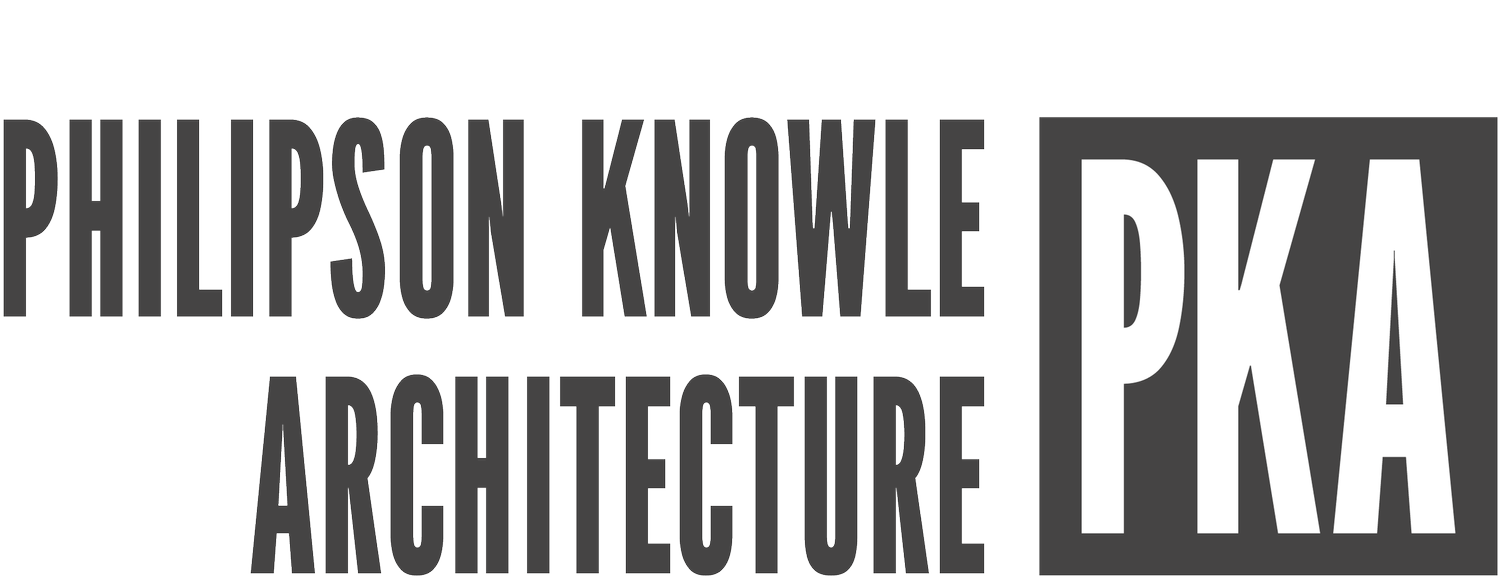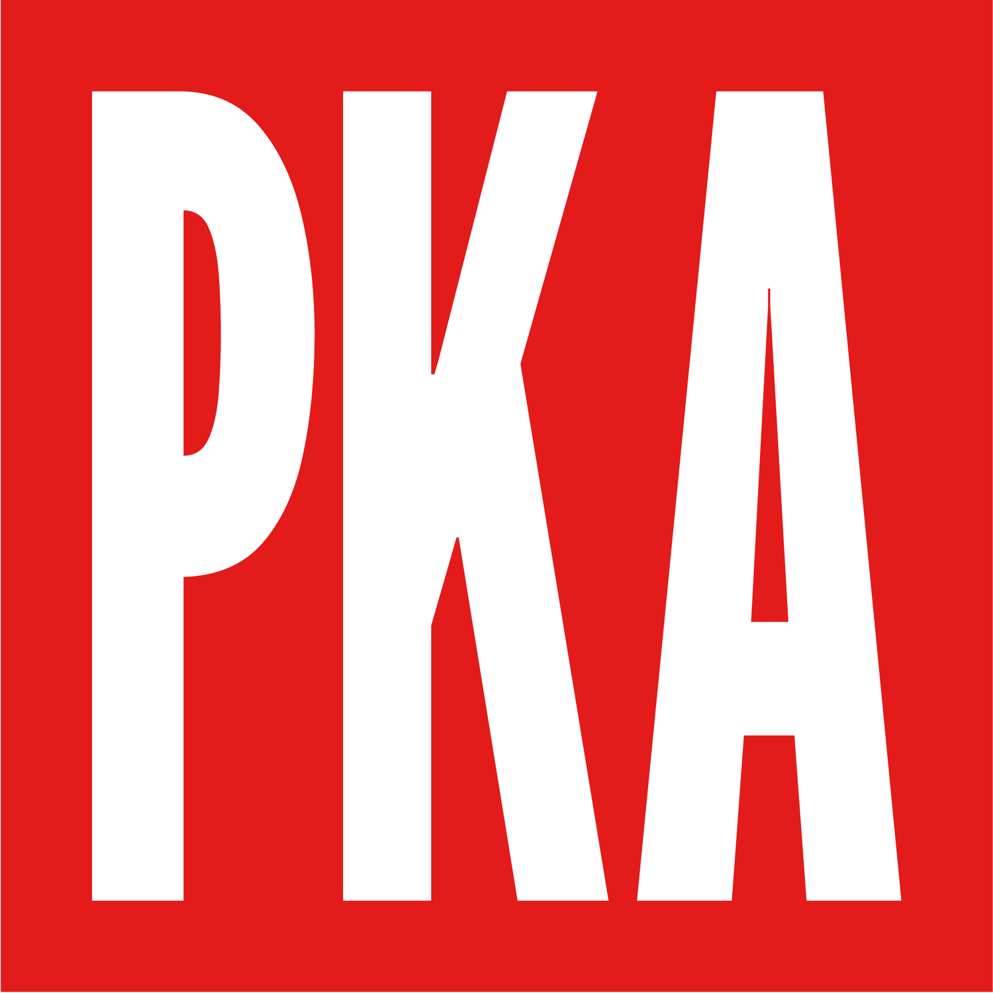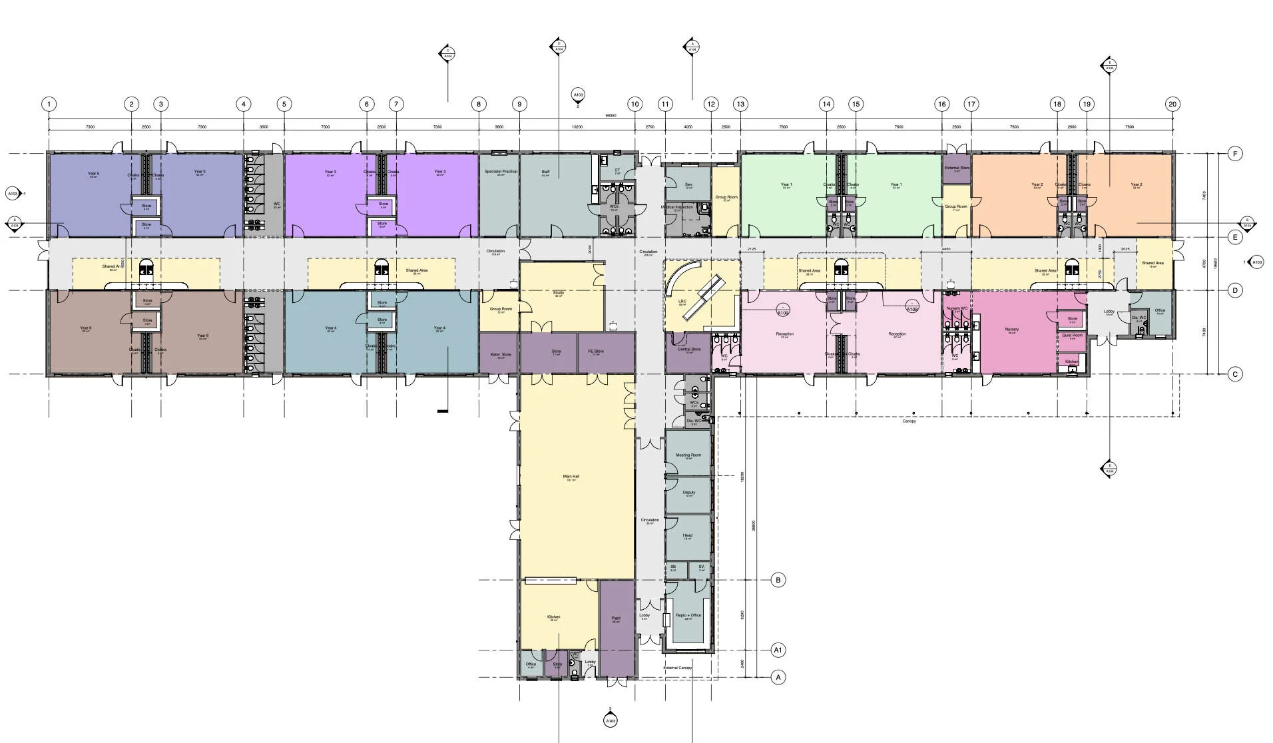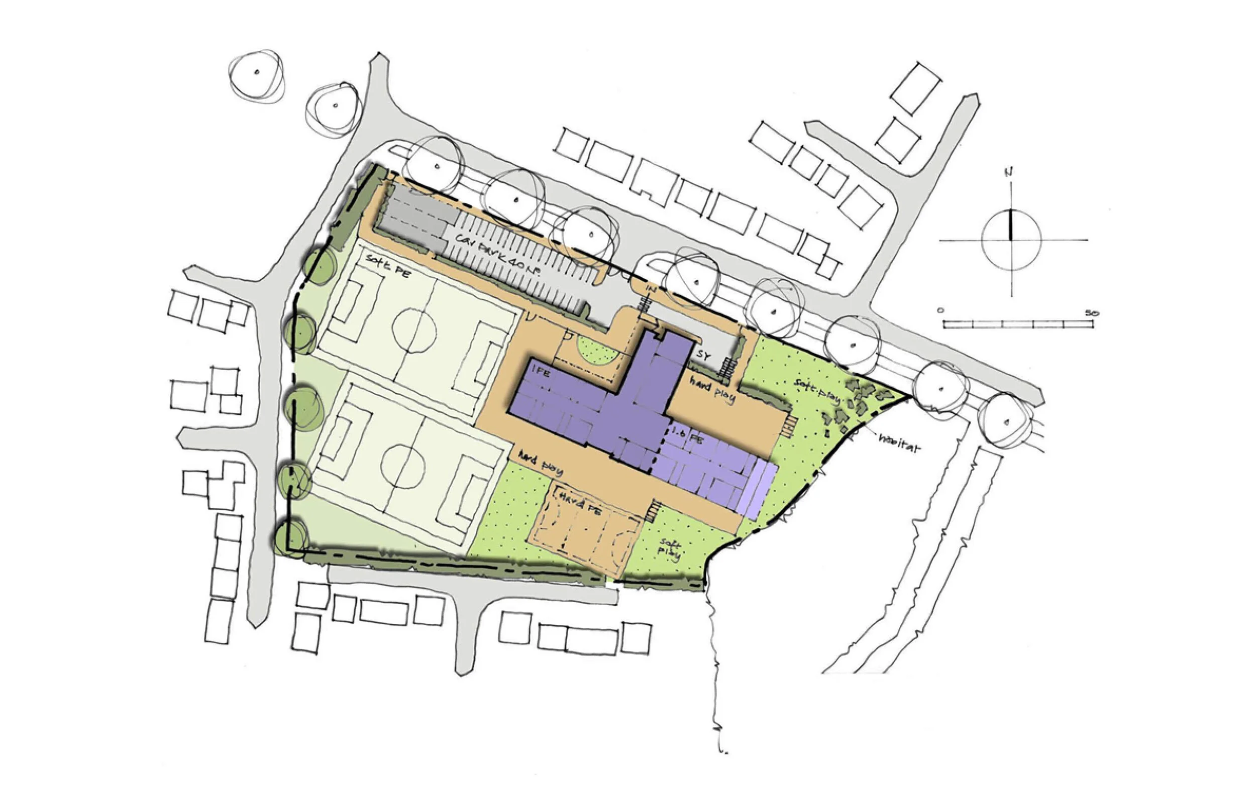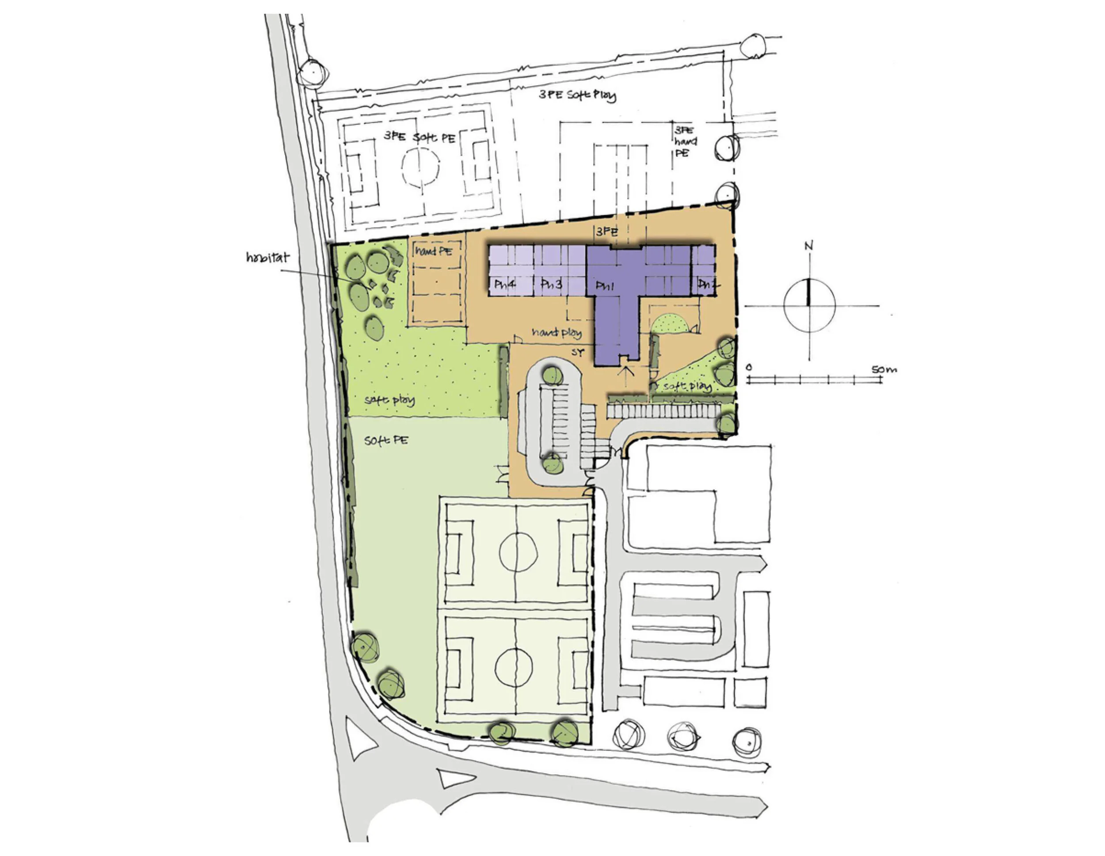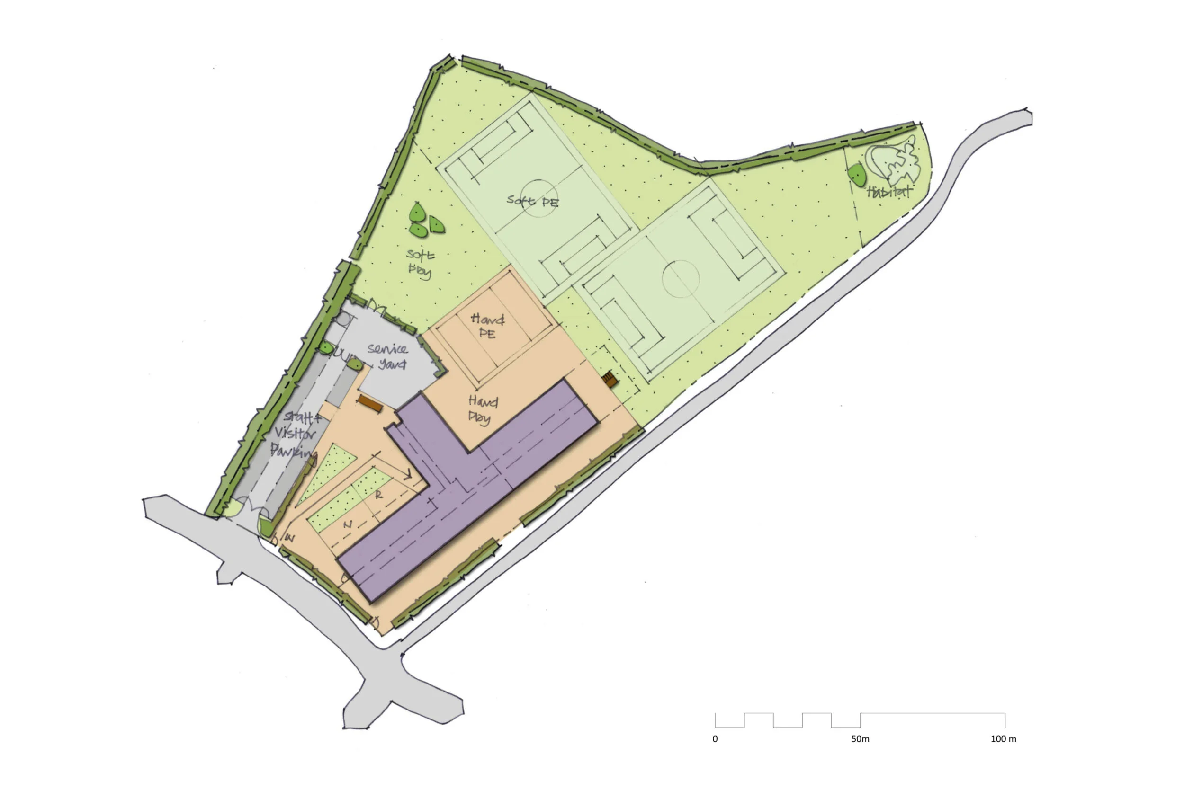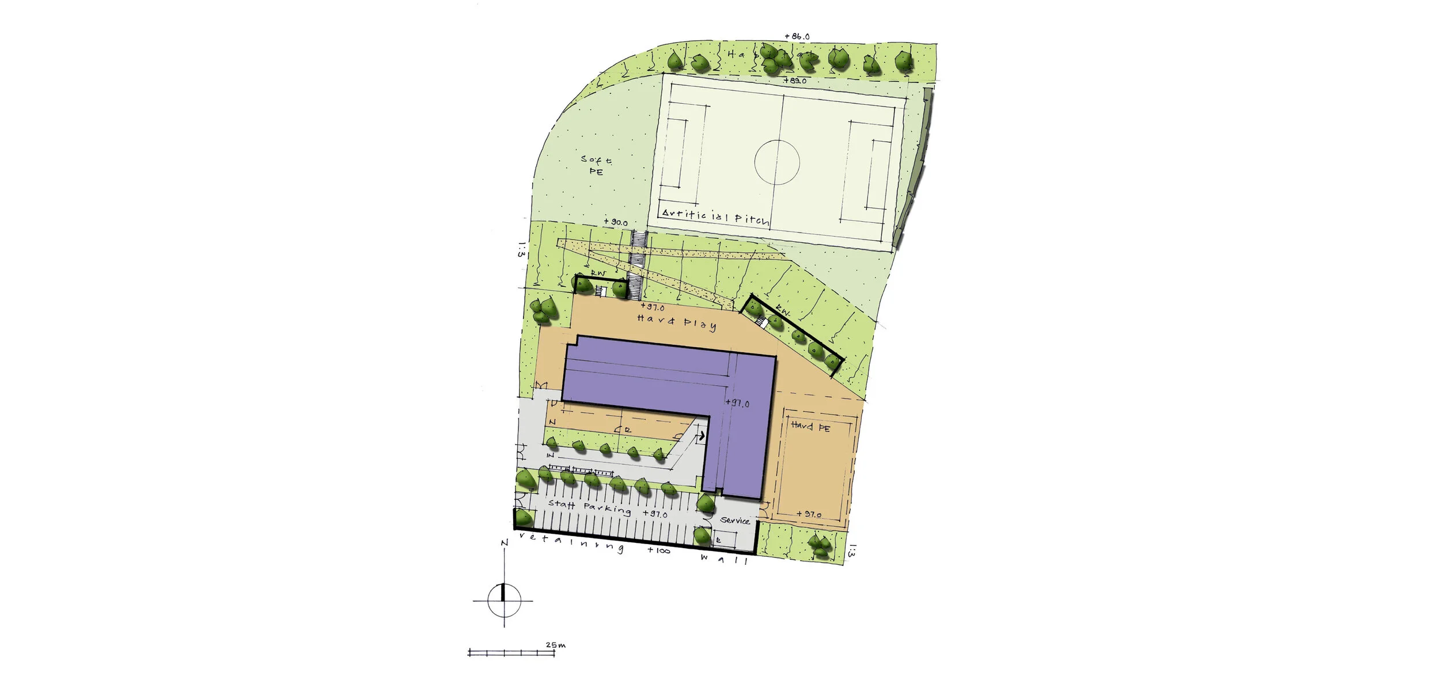PKL Model School
The Philipson Knowle Model School is the product of established working relationships, shared knowledge and feedback, and hands on experience of primary school projects over the last twenty-one years. It is a design solution that responds to operational feedback from teachers, head teachers and local authorities and to continuous review from construction and design teams.
The model is a design typology for 1FE, 2FE and 3FE primary school buildings, single or two storey, with an option for integrated nursery suite, all based on current Department for Education Building Bulletin 103 (April 2014) Area Guidelines for Mainstream Schools.
The organisation and layout is clear and simple and presents a recognisable progression for pupils through the school years from Foundation Stage to Year 6. Its flexible layout comprises three definable but fully integrated elements - classroom wing, administrative core and hall block which together form a simple L or T shape plan.
In the classroom wing pairs of classrooms with ample external windows and internal glazed screens, together with associated cloak, toilet and storage provision, sit either side of the generous shared area that connects and links the entire school. This shared area is flooded with natural daylight from high level clerestory windows which together with the classroom windows, and glazed screens provide an option for a fully naturally ventilated school.
Visual permeability within the classroom wing together with the wide circulation zone means passive supervision is an inherent and integral part of the school layout. The shared area provides facilities for activities across all classes and enables groups of pupils to work outside the class whilst being supervised by their teachers within the class room. The shared area also provides direct access to more distinct specialised facilities and core administrative accommodation located towards the heart of the school building.
The administrative core accommodates the main staff facilities, ancillary welfare and learning resources and provides an important link to the hall block and main entrance wing. The hall block accommodates the main school hall and dining provision accommodation is the location for the staff and visitor entrance, which enables the school to offer use of hall and meeting room facilities for community use, out of school hours, whilst maintaining the security of the rest of the school accommodation.
The two storey, reduced footprint option, accommodates all Key Stage 1 classes at ground level providing direct access to outside play and learning spaces. The single storey option provides direct access to outside from all classrooms.
